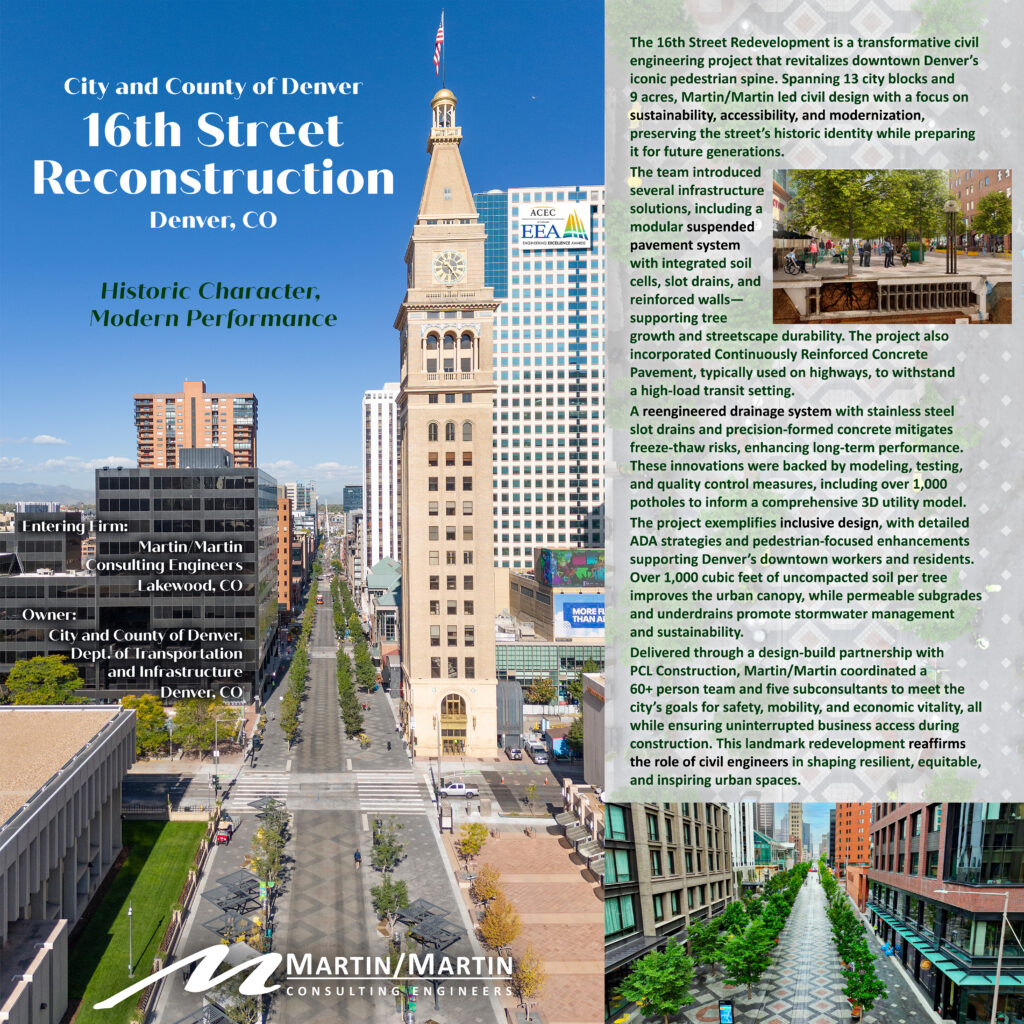The 16th Street Redevelopment is a landmark infrastructure and placemaking initiative redefining the heart of downtown Denver. Spanning nearly one mile across 13 city blocks and 15 intersections, this $175M design-build project revitalizes the city’s economic spine while preserving the historic character of its I.M. Pei–designed granite streetscape. Martin/Martin led the effort with a focus on innovation, resilience, accessibility, and public life integration.
Martin/Martin utilized advanced engineering solutions tailored for urban conditions. A modular suspended pavement system integrates soil cells, tree grates, and sub-surface concrete walls to support mature tree growth without compromising pavement integrity—enhancing canopy coverage and environmental resilience. The team adapted Continuously Reinforced Concrete Pavement (CRCP), typically used on interstate highways, to withstand a projected 35 million ESALs in the transit corridor, reducing reflective cracking and ensuring durability.
A fully reimagined drainage system, modeled with FLOW2D software, incorporates custom stainless steel slot drains, precision-formed grooves, and specialized paver setting materials to prevent failures and improve water management. Rigorous field mockups and testing validated performance under high-load, saturated conditions.
The redesign strengthens 16th Street’s role as Denver’s mobility hub, accommodating 44,000 daily RTD Free MallRide passengers, supporting tourism, and enhancing local business access. Pedestrian zones are widened, ADA compliance is embedded into the design, and iterative feedback from the disability community ensures equitable mobility. Over 1,000 cubic feet of soil cells per tree, granular subgrades, and infiltration features improve stormwater quality, recharge groundwater, and promote long-term tree health.
Described as a “project ecosystem,” the redevelopment required continuous access to over 300 businesses during construction. Improvements included more than 40,000 feet of utilities, 200+ mature trees, 20 water quality features, 180+ lights, and extensive public amenities. The team of 60+ in-house staff and five subconsultants produced 800+ design sheets with multi-level quality review. 3D utility models integrated over 1,000 pothole data points, surveys, and videos to reduce risk and avoid delays.
The 16th Street Redevelopment now stands as a national benchmark for integrating design excellence, resilience, and public engagement, thereby offering a blueprint for cities nationwide seeking to honor historic character while meeting modern demands. This landmark effort proves that civil engineering can be as inspiring as it is functional—advancing the engineering profession, and leaving a legacy of beauty, resilience, and civic pride for generations to come.
